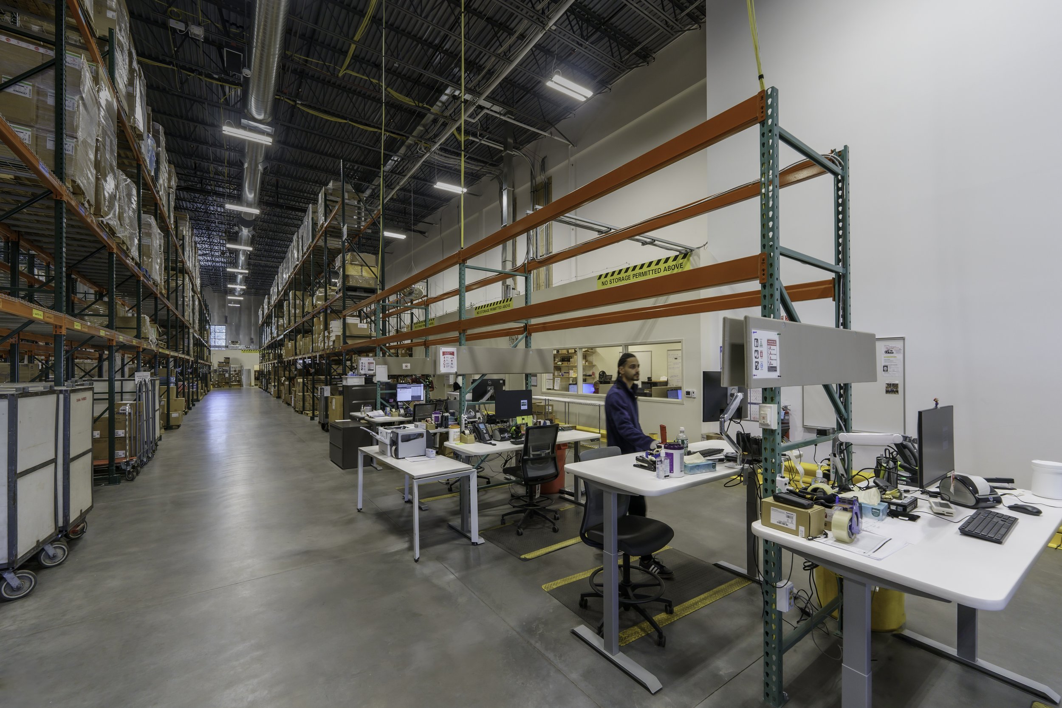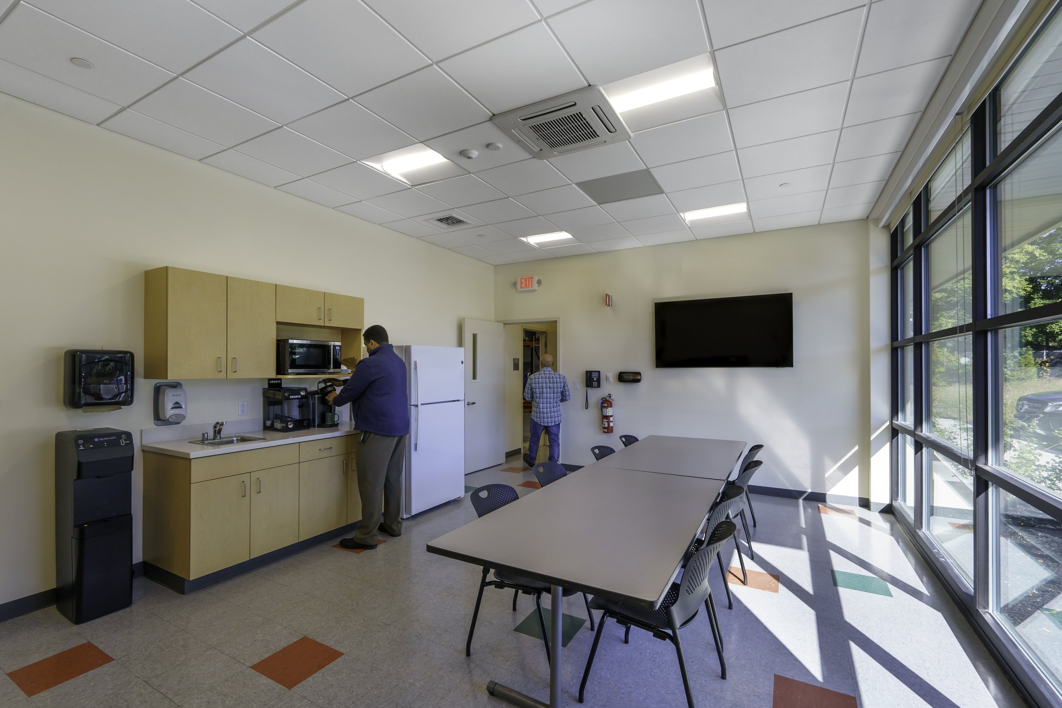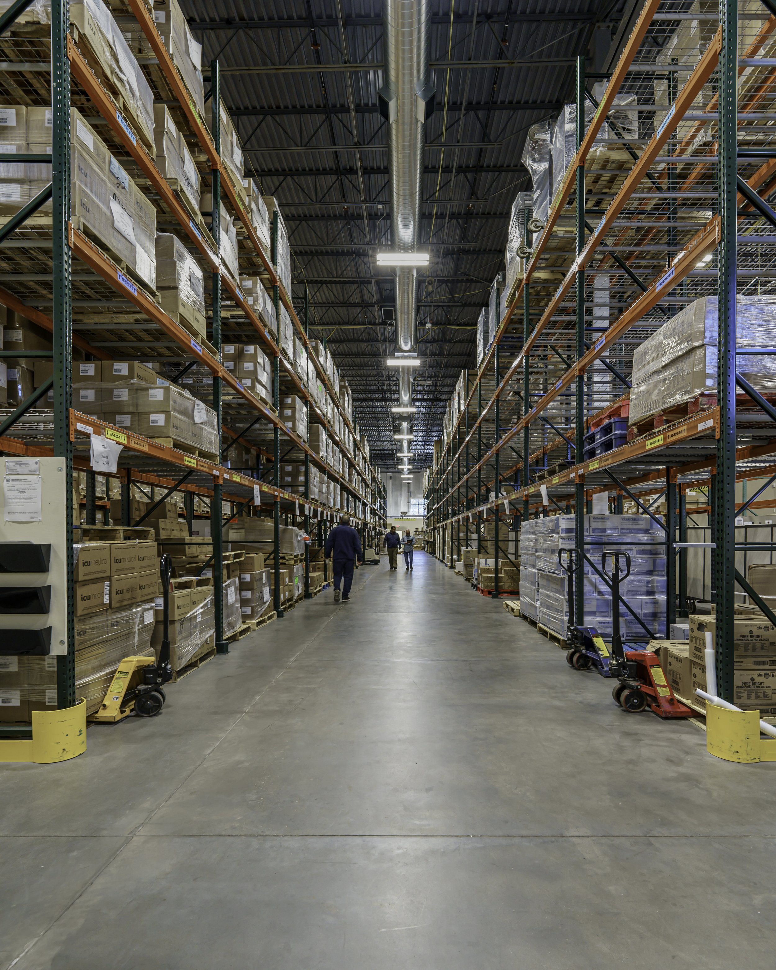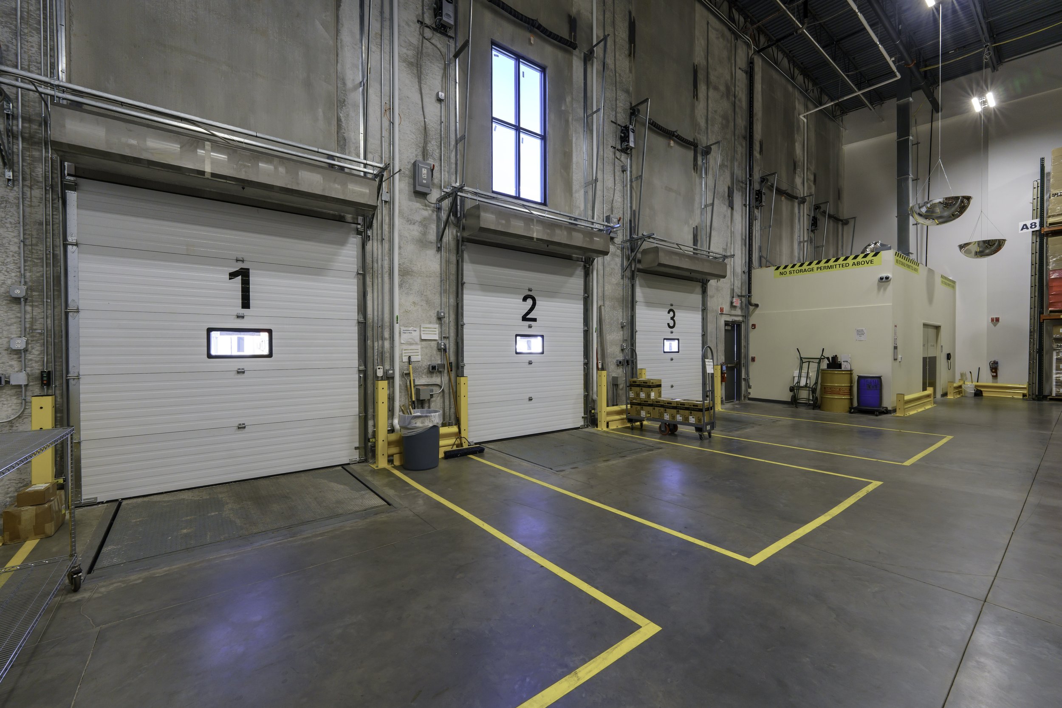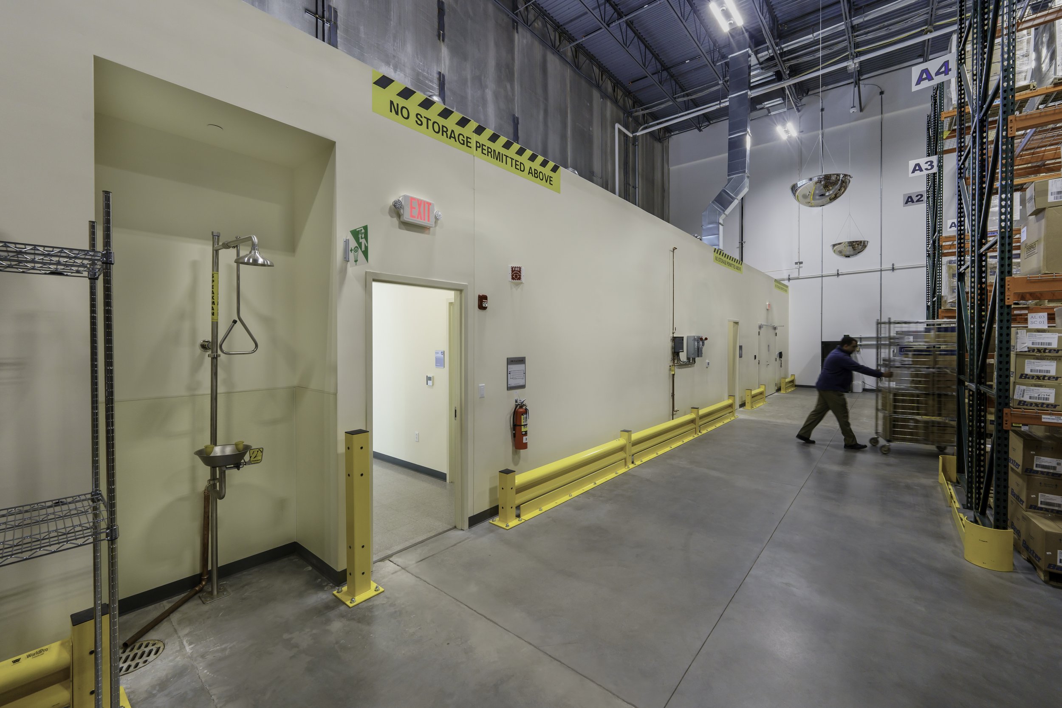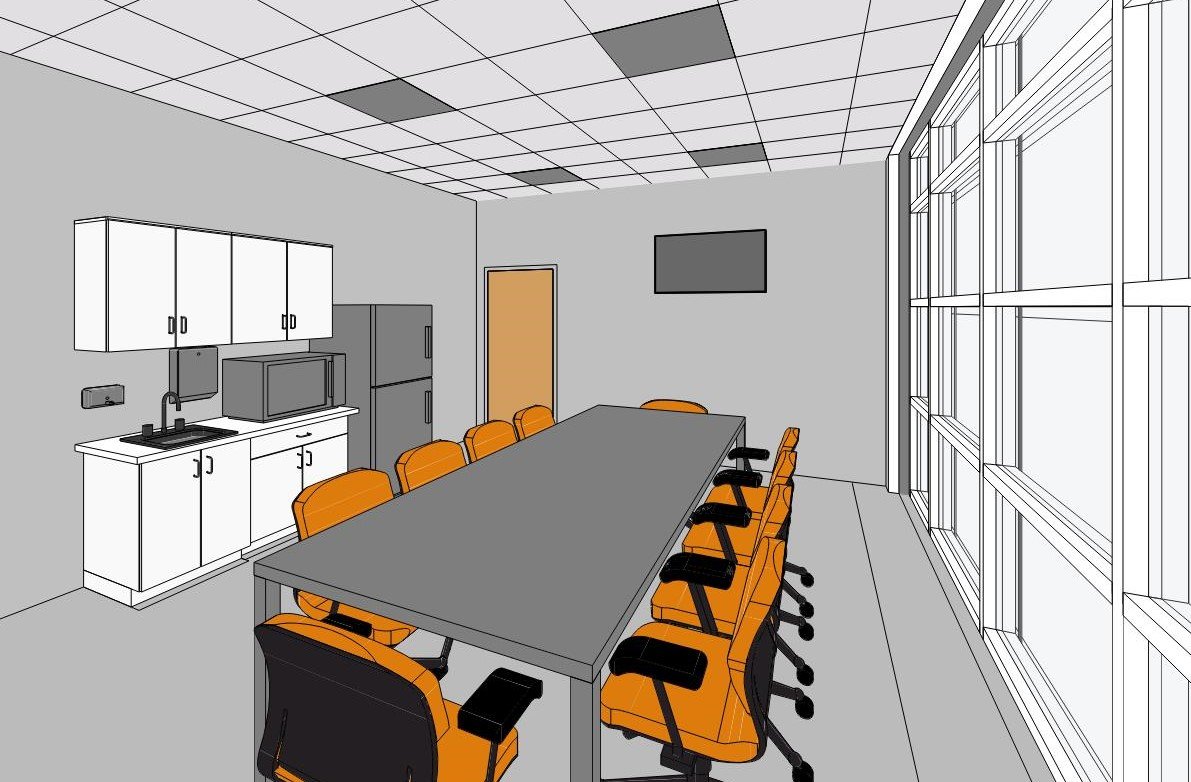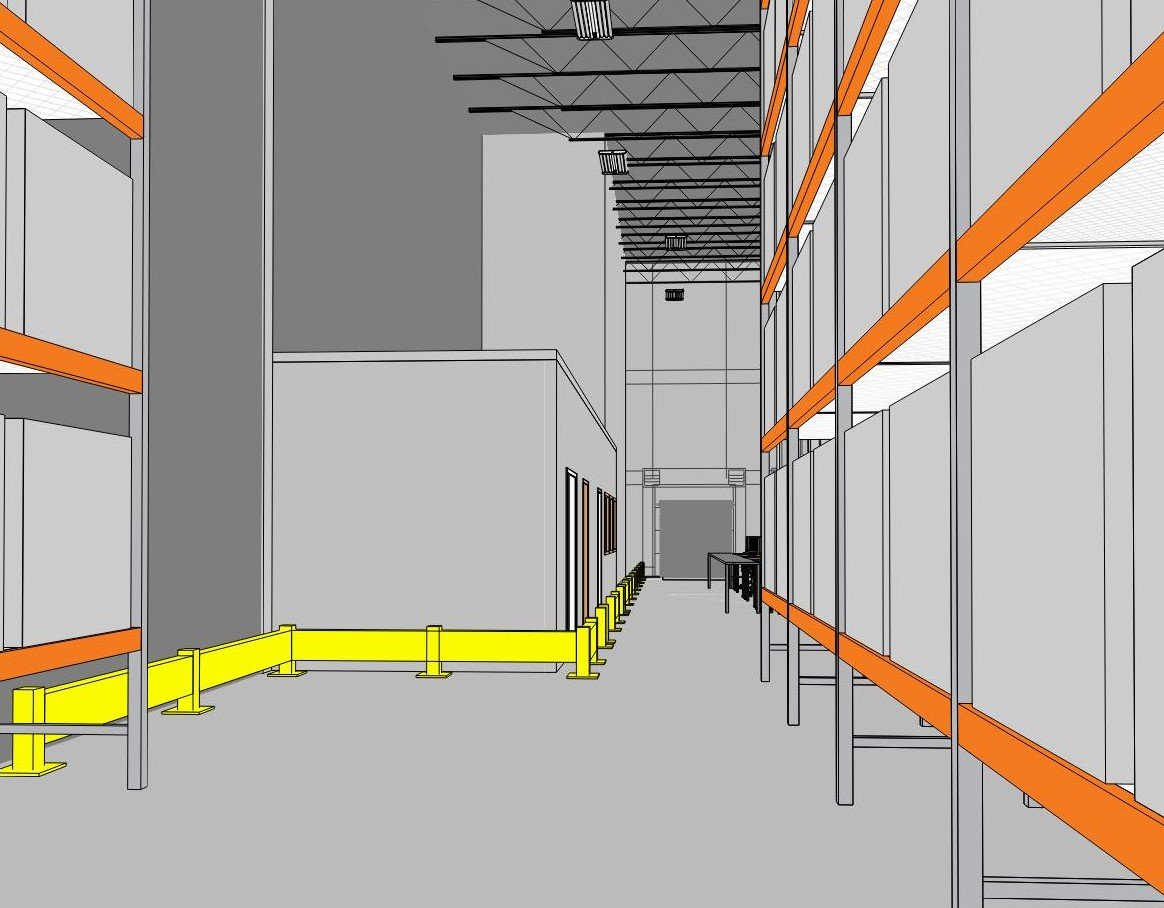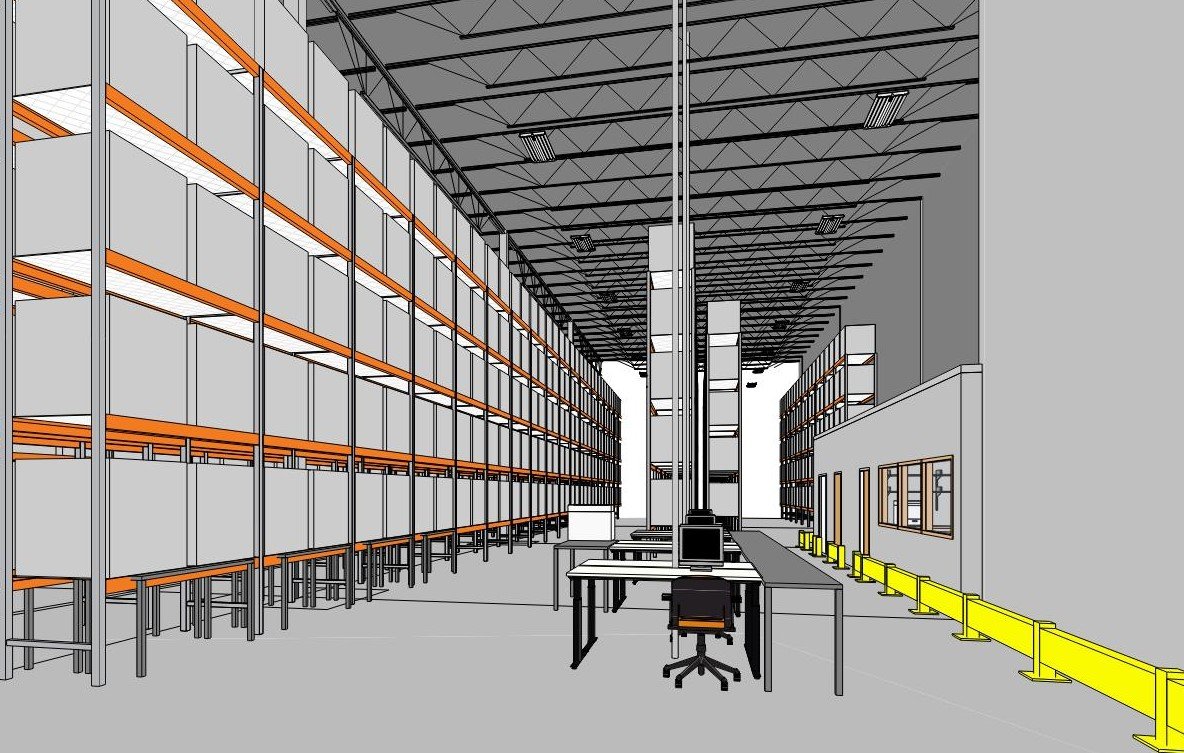Warehouse Fit-out
“When Leadership and Innovation Meet, Beautiful Spaces Come to Life.”
Client: Dana Farber Cancer Institute
Location: Boston, MA
Construction Cost: $1.5M
Schedule: Completed in 6 months
Consultants: BR+A – MEP Engineer
Simon Design Engineering – Structural Engineer
Kalin Associates – Specifications Consultant
Contractor: Joso Contract Services
With a need for a central distribution hub, Dana Farber Cancer Institute reached out to the TERVA Design Solutions Team for a resolution.
Inspiration leads to efficiency
The Team utilized its resources and creativity and designed the fit-out for the new 18,500SF warehouse to consolidate several materials management storage resources and facilities. The Team worked with vendors to map out and install high-capacity storage racks which would maximize efficiency and increase storage capacity to accommodate current stock of materials and resources as well as plan for future growth. The innovative design achieved Dana Farber’s goals for the new space and included offices for staff, a break room, locker rooms, bathrooms, and a new HVAC system.
Images by ©David Pires Photography
Renderings by ©TERVA Design Solutions

