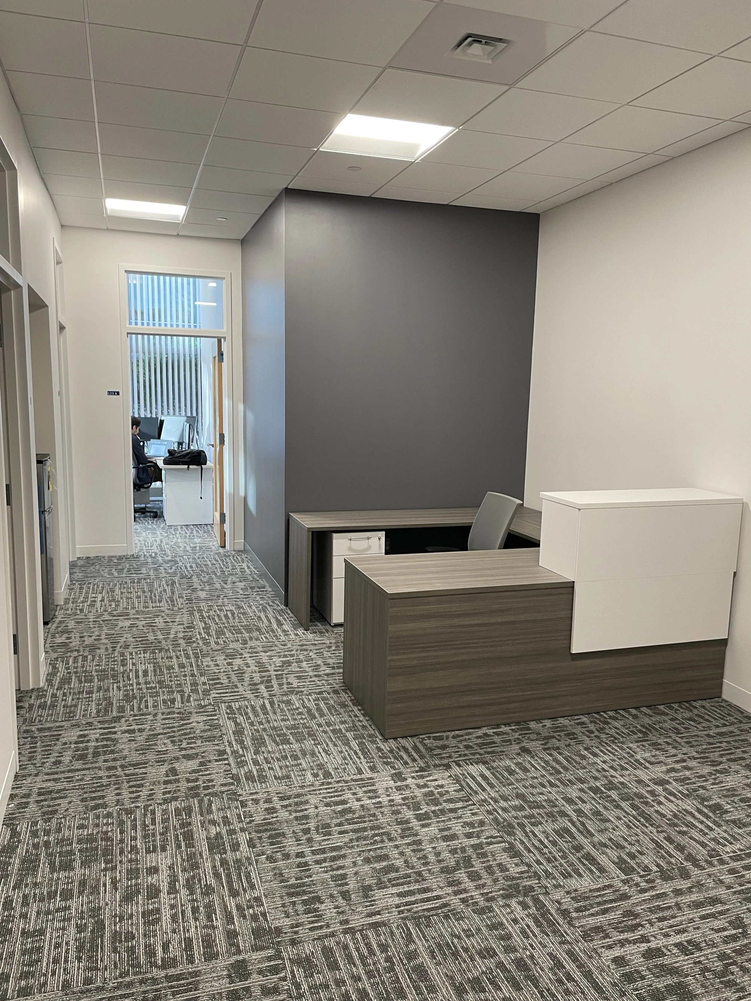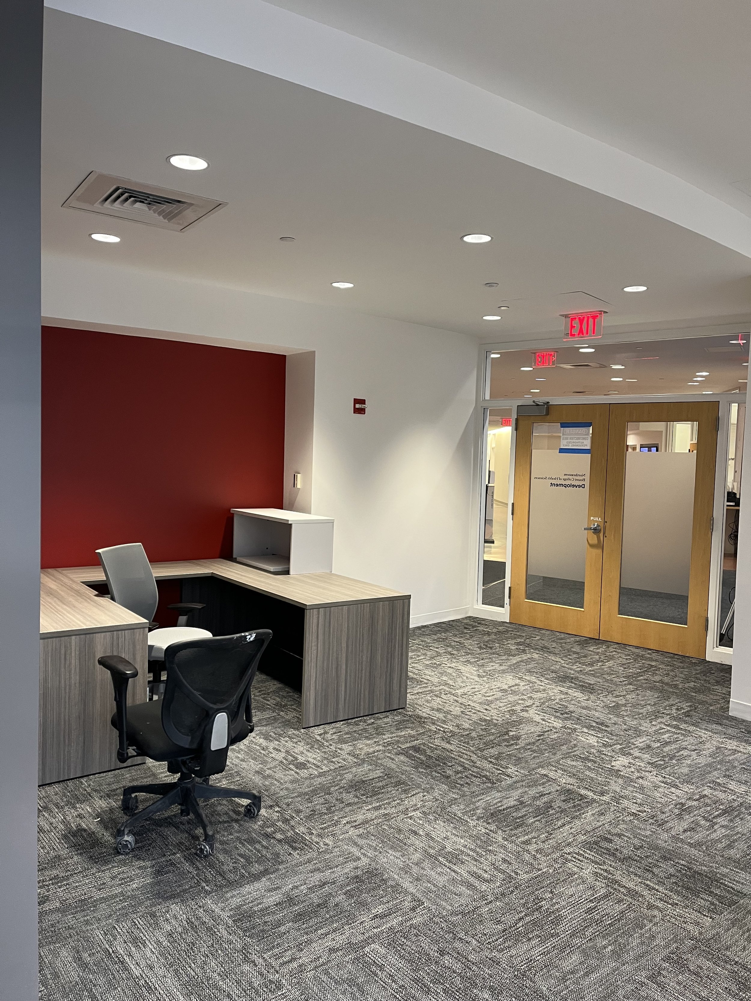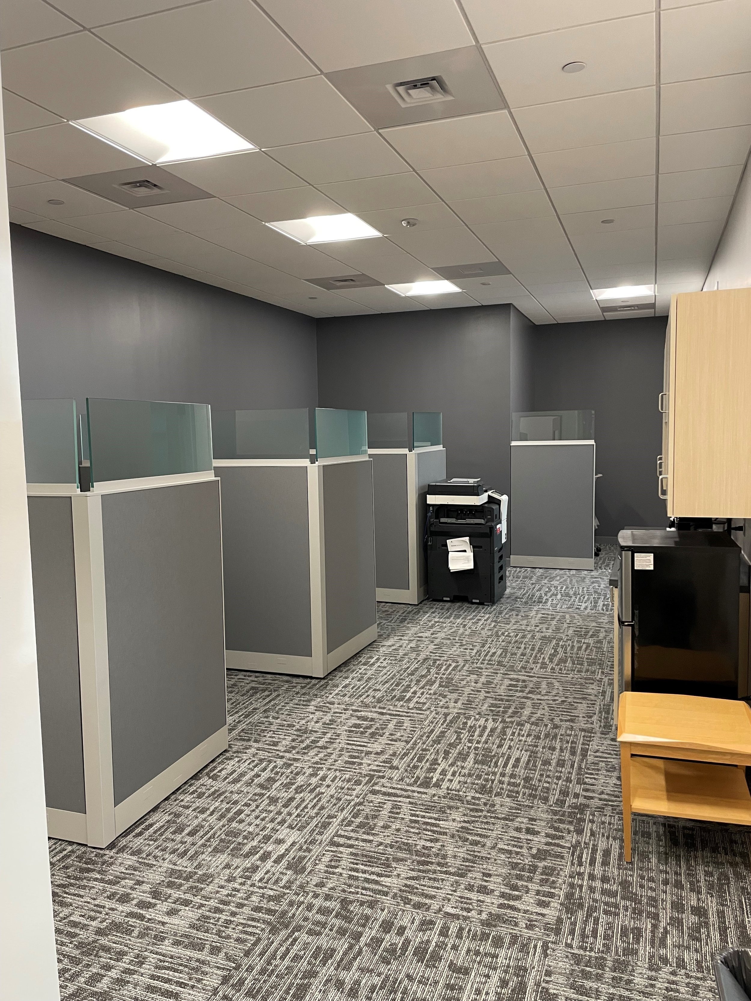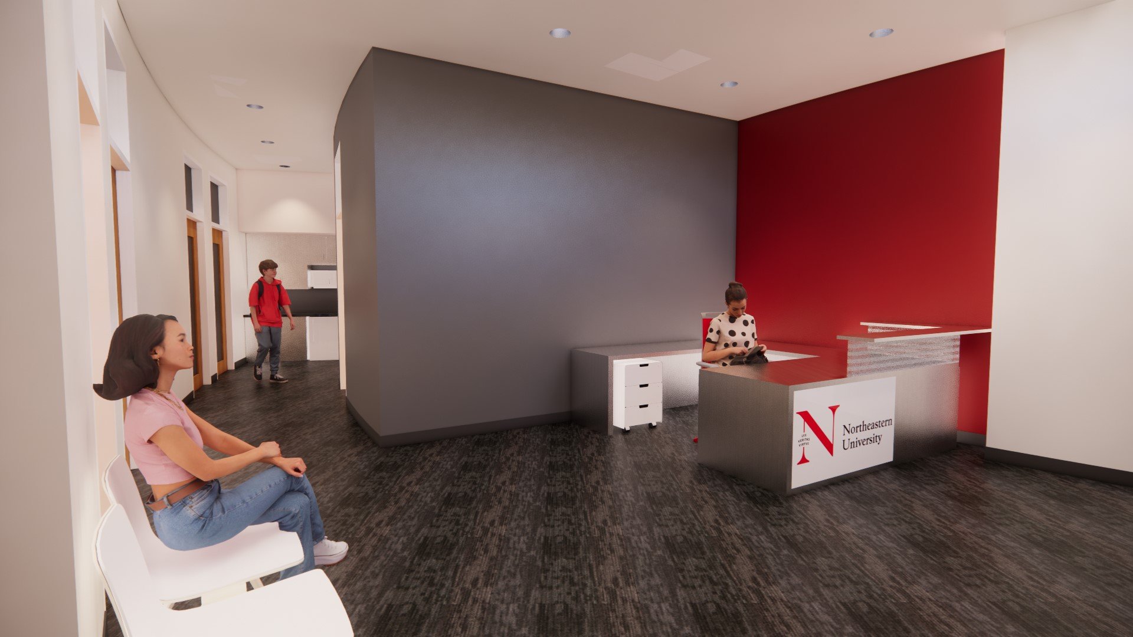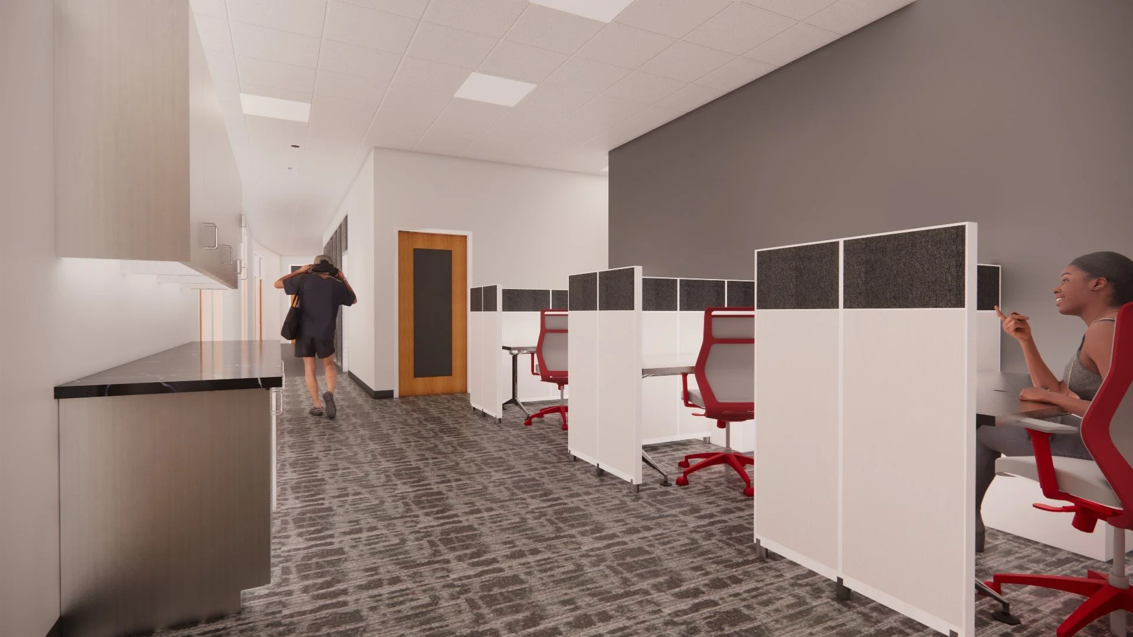Bouvé College of Health Sciences
“When Leadership and Innovation Meet, Beautiful Spaces Come to Life.”
Client: Northeastern University
Location: Boston, MA
Construction Cost: $960,000
Schedule: Completed in 3 months
Consultants: Affiliated Engineeers, Inc. – MEP Design
Kalin Associates – Specifications Consultant
WB Engineers – Code Consultants
To better serve the needs of the Bouvé College of Health Sciences and Co-op Department, Northeastern University partnered with the TERVA Design Solutions Team to redesign two office suites to achieve their underlying goal.
To change is to improve
Serving as both Architect and Project Manager for this undertaking, the TERVA Design Solutions Team strategized a plan to reinvent the spaces given the objectives.
For the Development Suite, the intent was to create more workstations and private offices. By making use of a large, under-utilized open office space, the TERVA Design Solutions Team was able to design an efficient layout for the private offices and provide more workstations all while maximizing the ability to offer natural light throughout the suite. For the Co-op Department, the Team took a similar approach of developing a design to convert an open office space into private and semi-private offices. In addition, the Team was able to include in the design a new reception area and shared conference room.
All areas were upgraded with new lighting, flooring, ceiling finishes, furniture, and millwork providing efficient and attractive workspaces. The project was completed promptly in three months and effectively met the goals envisioned for the University.

