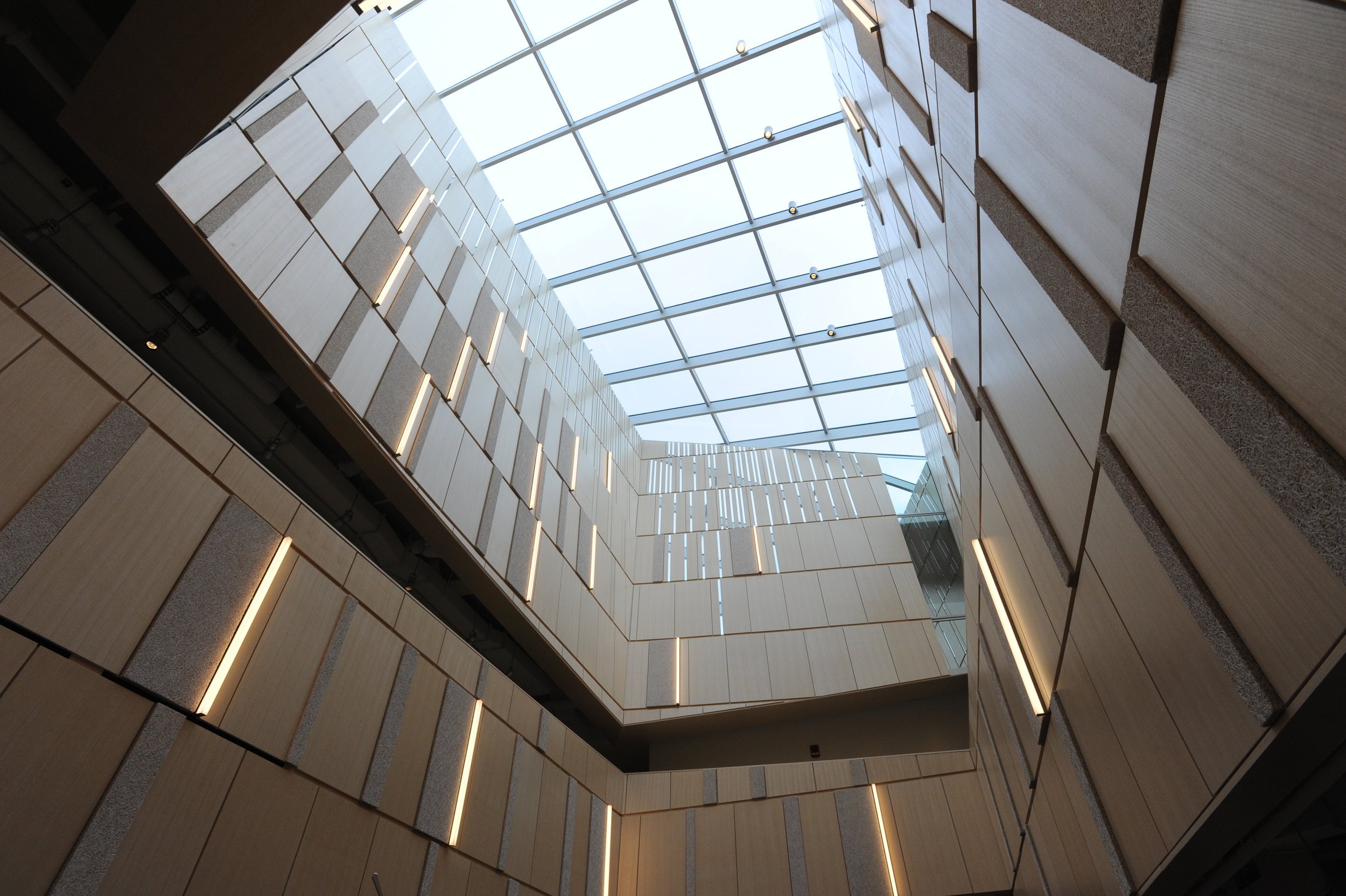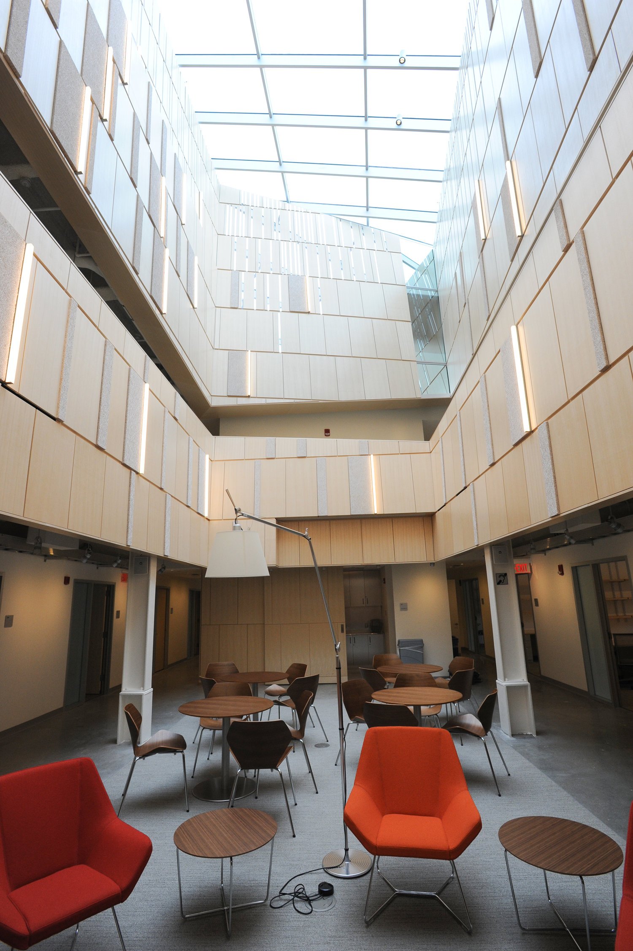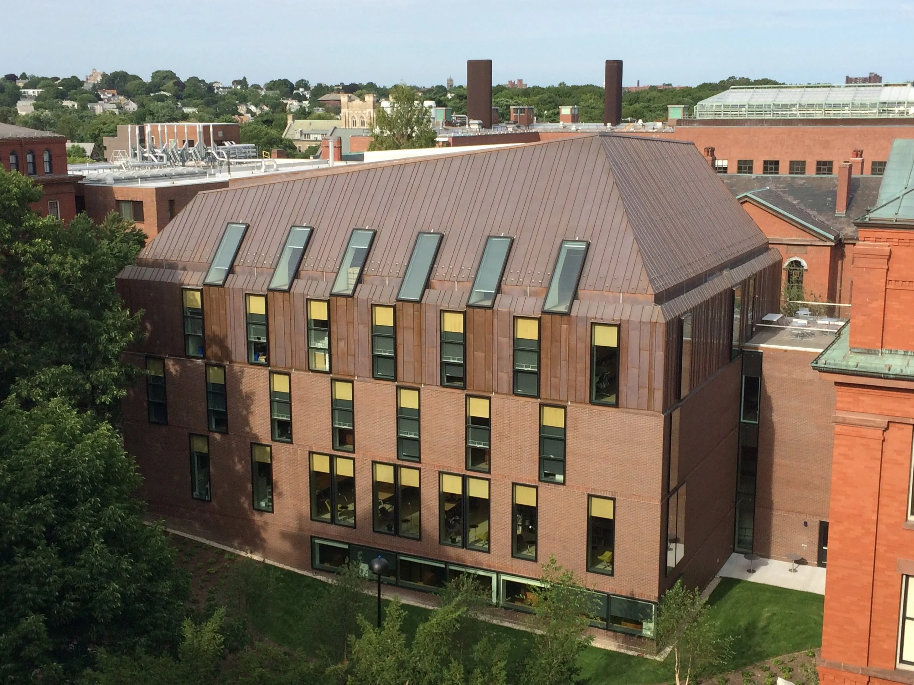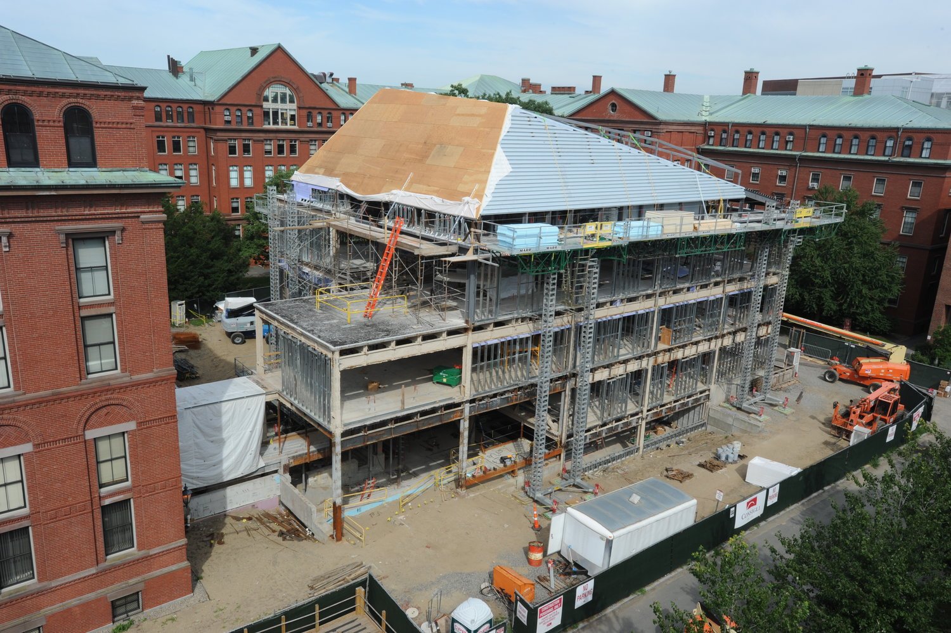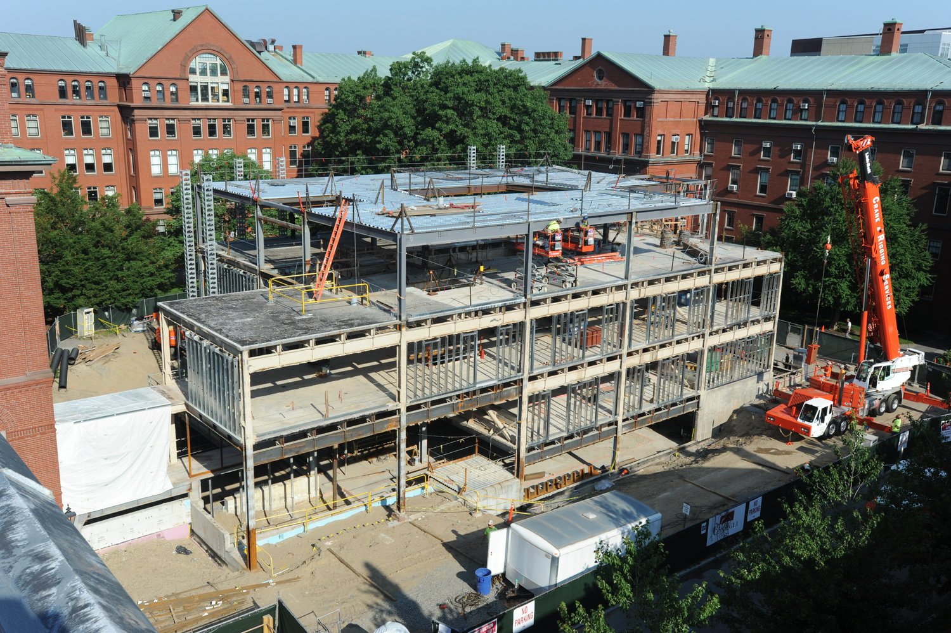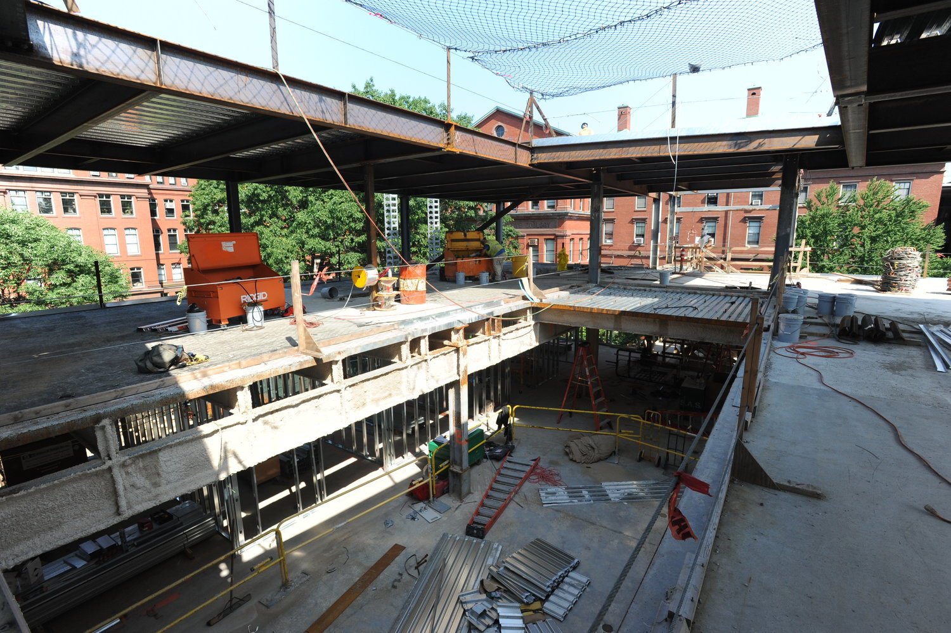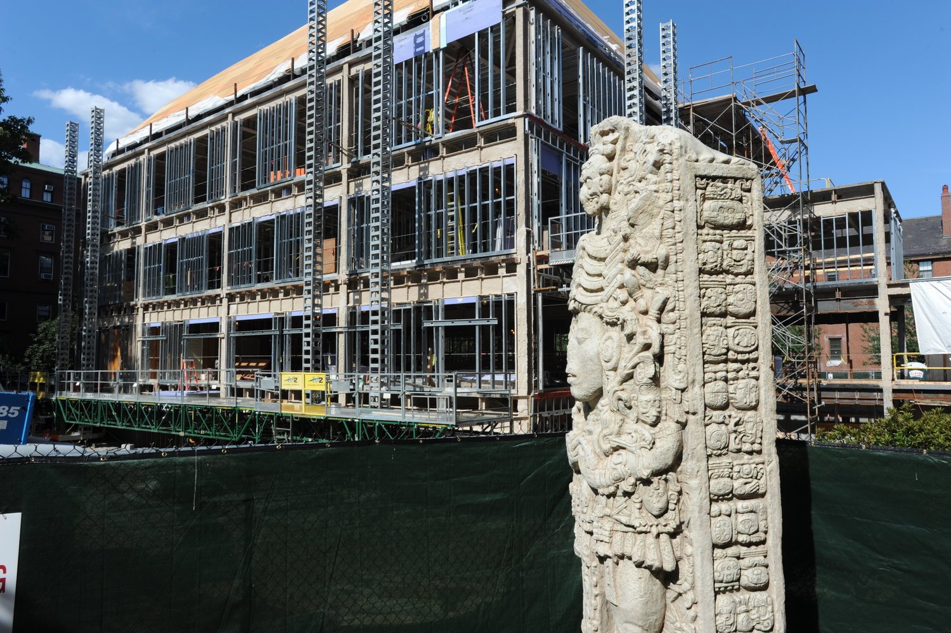Tozzer Anthropology Building
“Older university buildings like Tozzer can present unique challenges, since they often don’t meet contemporary environmental requirements. But, we always strive to preserve the embodied energy and materials that make up these buildings. In this case, we did so by reusing the existing building’s foundation, campus infrastructure connections, and steel and concrete structure.”
Client: Harvard University
Location: Cambridge, MA
Project Size: 35,000 sq. ft.
Architect: Kennedy & Violich Architecture
Construction Manager: Consigli Construction
What goes into transforming a modernist era library into a multi-functional, 35,000 square foot anthropology complex? Terva played a pivotal role as owner’s project manager to oversee the conversion, resulting in a sleek academic center equipped with faculty and graduate student offices, a library, and classroom spaces. The new building unifies Harvard’s anthropology programs under one roof and provides access to an adjacent museum — and interactive flow of culture and curiosity between these connected spaces.
EVOLUTION UNEARTHED
From the massing and masonry to the reimagined connected spaces, the new library boasts generous social spaces for collaboration and learning. Particularly notable is the torqued central light well which reflects and brings in in daylight, as well as circulating air through a specialized ventilation system. Even more distinguished is the brick entry facade, which was designed, tested, and built using 3D modeling. Having been awarded LEED Gold certification, Tozzer is as energy efficient as university libraries come.

